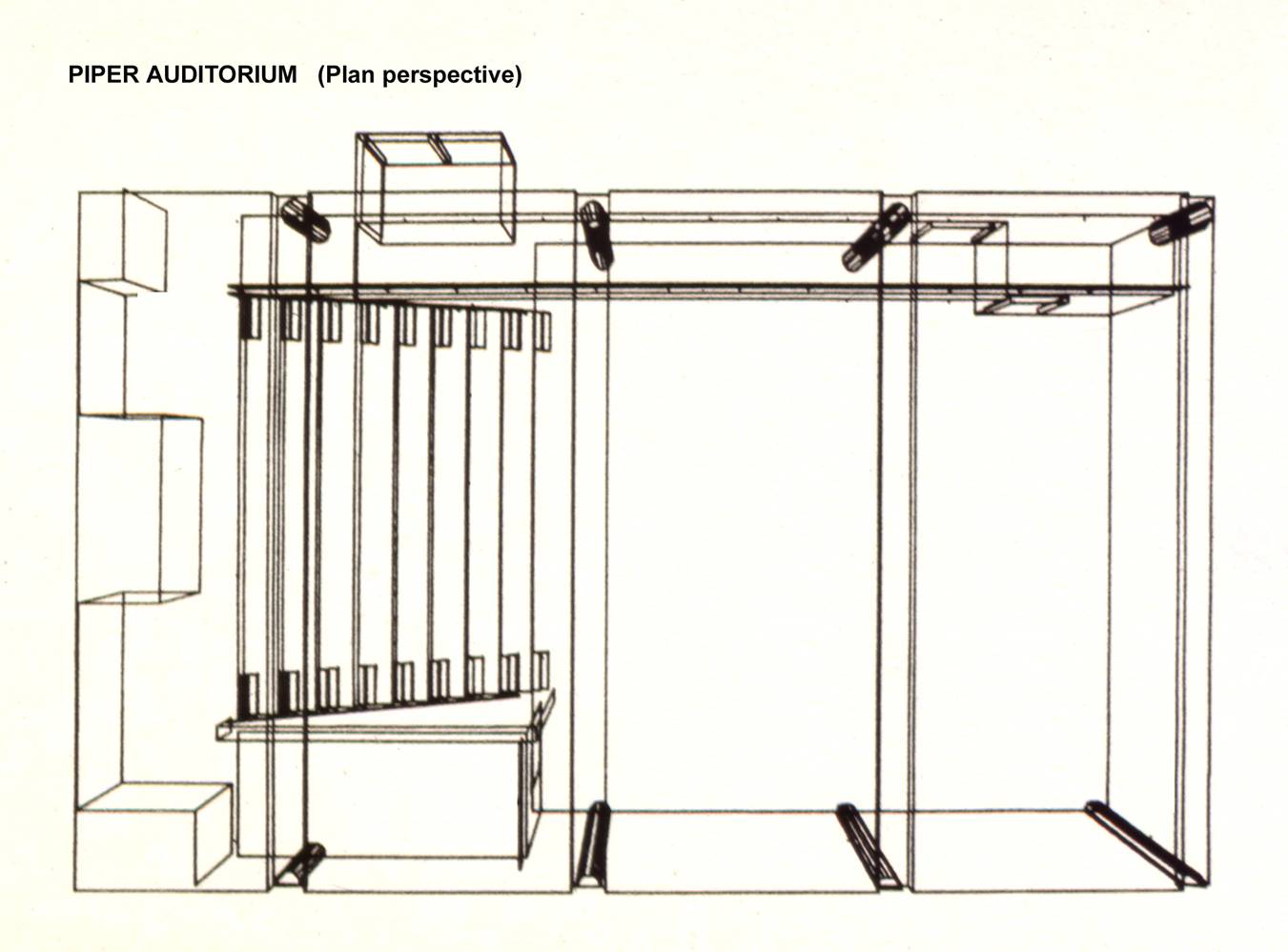



Today, we have tremendous mapping and analysis software on the phone in our pockets. But in the 1970s, it was a technical feat just to make a map using a computer. The computers were large mainframes that were only available at sophisticated laboratories and universities. To make a map required substantial expertise in computer science, cartography, and engineering. When Libya invaded Chad, the HLCG geographers went into work at 6 AM to delete the "chain" (topological data structure for international boundaries) between the two countries -- and to make a new map. (Later, after the invasion was suppressed, they reinstated the chain).
It took years of foundational work in algorithms and data structures to establish GIS. That meant that, later, GIS plus GPS and flash memory obtained the iPhone, Google Maps, etc. Much of this foundational work was done at Harvard and similar laboratories in the 60s, 70s and 80s. For example, topological data structures were regularly used in the Harvard GSD in the 70's, long before computational topology became a vibrant offshoot of the geometry and computer science communities.
To give an idea of what a different world it was before GIS, pictured above is a "directions" call center long before satellite navigation and GPS were commonplace. The image, taken in 1963, shows operators giving directions to callers who would inquire about driving directions before they left their home on a trip (Source).






