
The stairwell is a work of art. It has ridge skylights that let natural light into the stairwell. Then on each side, there are trapezoidal windows letting a view through the stairwell to windows at each end of the house.

April 11. The stairs are now in, so Rick can get up into his treehouse office on the top floor.

April 19. Rick and the very muddy dogs in the kitchen. The rough plumbing is in and you can see the pipes for the kitchen sink behind Rick and for the veggie sink coming up through the floor behind the dog.

July 13. Wires are hanging out of the ceilings and walls everywhere. Here's the wiring for speakers, projector, and lights.

July 25. We visited the cabinetmaker today. Our cabinets are piling up all around his shop. Here, Rick is appreciating this piece that will be recessed into the wall next to the toilet.

Stack of drawers to go into the kitchen cabinets.
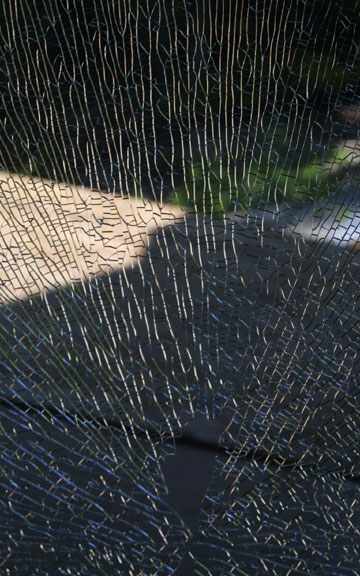
Ooops! It's very pretty, but probably not what we had in mind. The glass on one of our sliding glass doors was shattered in an accident involving a power saw and a pry bar.

Aug 10. The skylights in the kitchen are finally installed.

Aug 15. The tubes are going in on the floors for the radiant heating system. When they are all laid down, they will be encased in lightweight concrete poured over the floors.

Aug 22. Lightweight concrete was poured over the floors, covering up the heating tubes.

Aug 29. The walls and ceilings have been insulated.

Sept. 12. This week, the drywall has been going up. It's starting to feel like rooms with real walls. However, the spaces seem smaller now that we can't see through the studs into adjoining spaces.
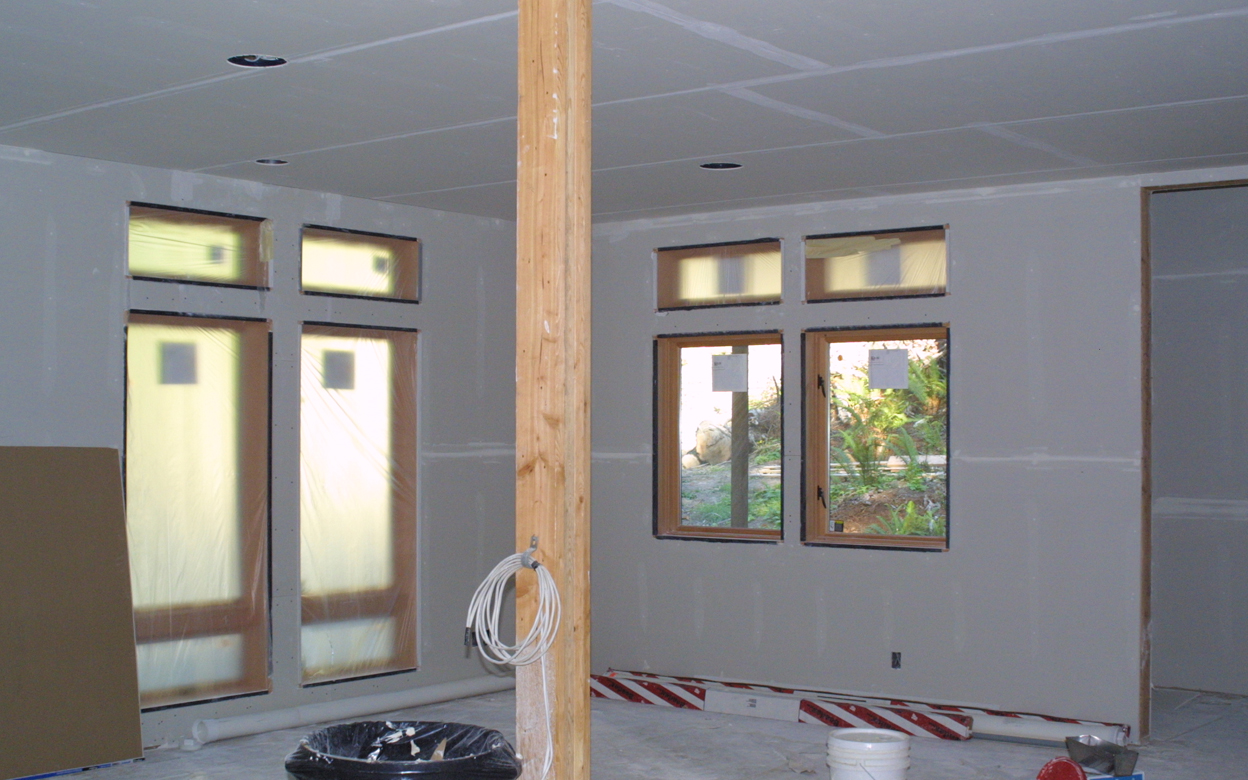
Sept. 20. Here's the living room, drywalled and taped.

Sept. 27. Here's the stairwell with drywall defining the walls. Compare this to the stairwell picture during framing (above).
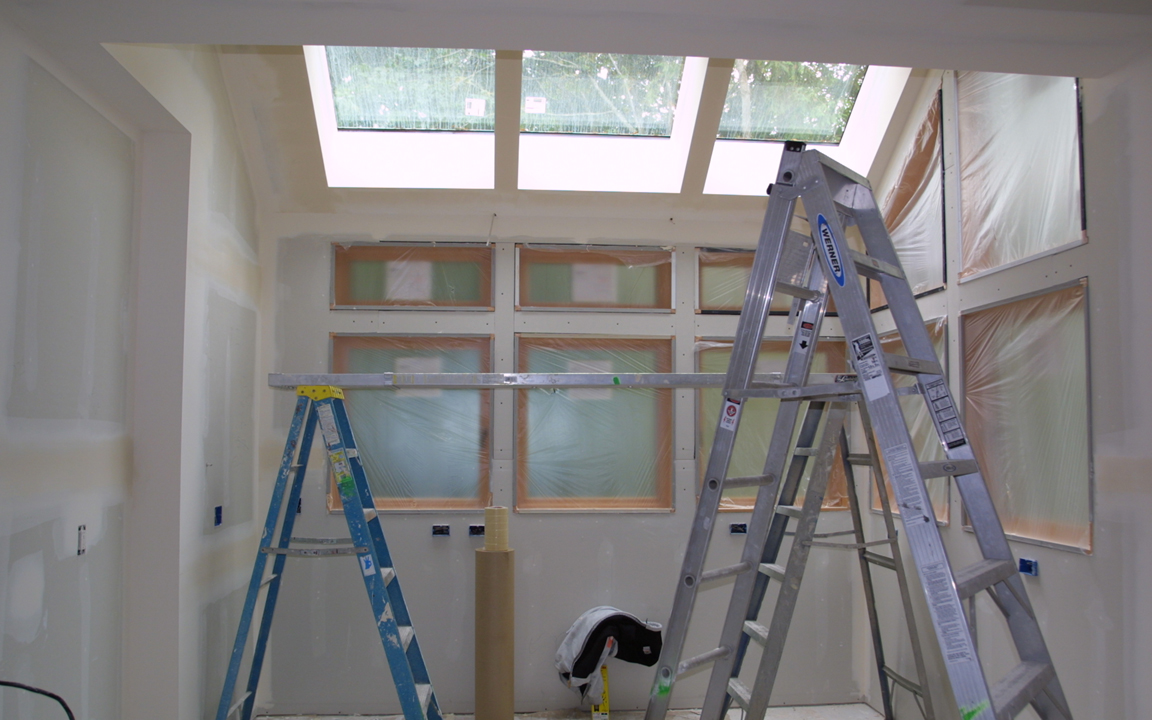
Sept. 27. Drywall apparently takes a long time -- 3rd week of drywall pictures. This is the kitchen.
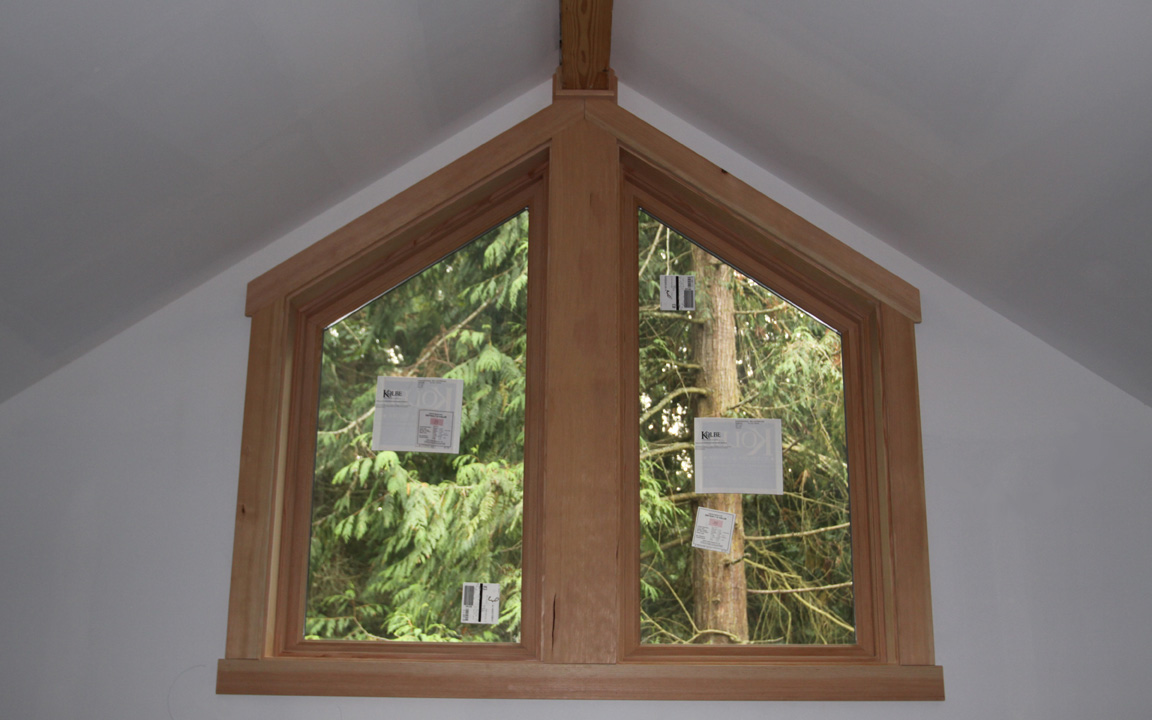
October 19. Work has resumed inside now that workers and materials can get down the driveway again. The finish carpenter has started on the window trim.
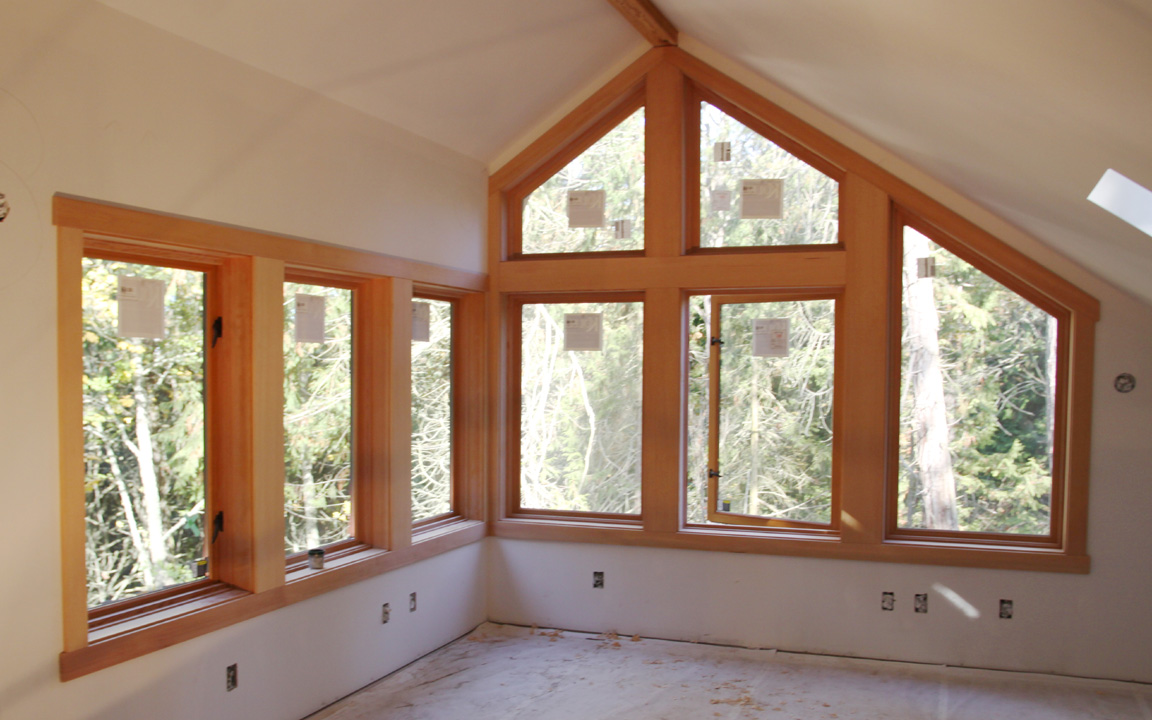
October 26. Here's the window trim finished in Rick's study upstairs. Compare this to the picture on Sept. 12.

October 26. The kitchen cabinets are being installed.
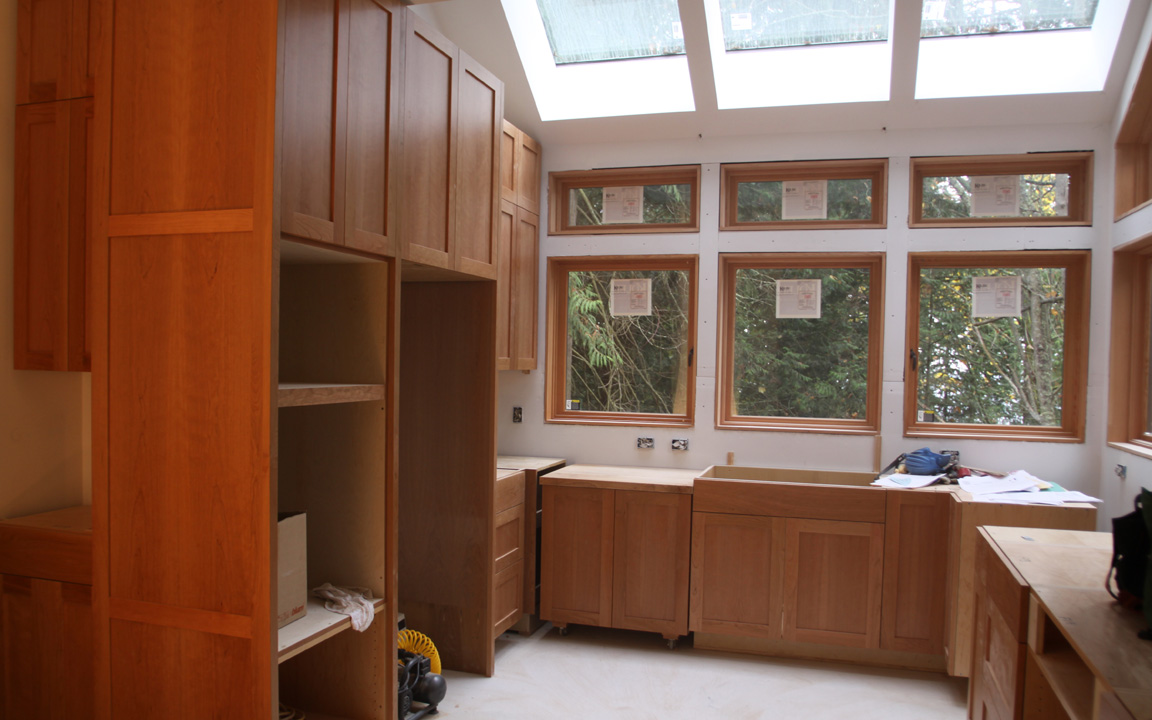
November 1. The kitchen is taking shape! The wood is cherry. You can see my rolling cart under the leftmost window. It will pull out from under the countertop and serve as a temporary island anywhere I need it.

This is the vanity in the master bath. Look at the matched grain in that cherry!

This is my pantry.

This is the wall of storage in the mudroom. These closets and cubbyholes are made of alder.

November 9. The hardwood floor in Rick's study was installed this week. It is salvaged madrona, prefinished, and engineered with a FSC base layer.

Here is a closeup of some of the boards in the madrona floor. There is a lot of variation in both color and grain.

November 16. The heating system installation required a lot of copper pipe. The insulated black pipes supply the input from the ground source loops. The white box on the wall is the pump that runs the fluid through the buried loops and then into the heat pump. The upper two copper pipes coming out of the heat pump go to a storage tank and then to the radiant floor. The lower two copper pipes boost the domestic hot water.

Here is the storage tank for the heating system. The domestic hot water tank will eventually sit alongside. The stuff on the board is the interface between the storage tank and the floor loops (as seen on August 15).

November 21. The shower in the master bathroom is getting tiled. The shower door will be at the left. The window opening through which we're looking will be filled with an etched glass piece.

The cabinet pulls have been installed. These are the cabinets that face into the dining room.

Nov. 30. Even the dog doors get fancy fir trim.
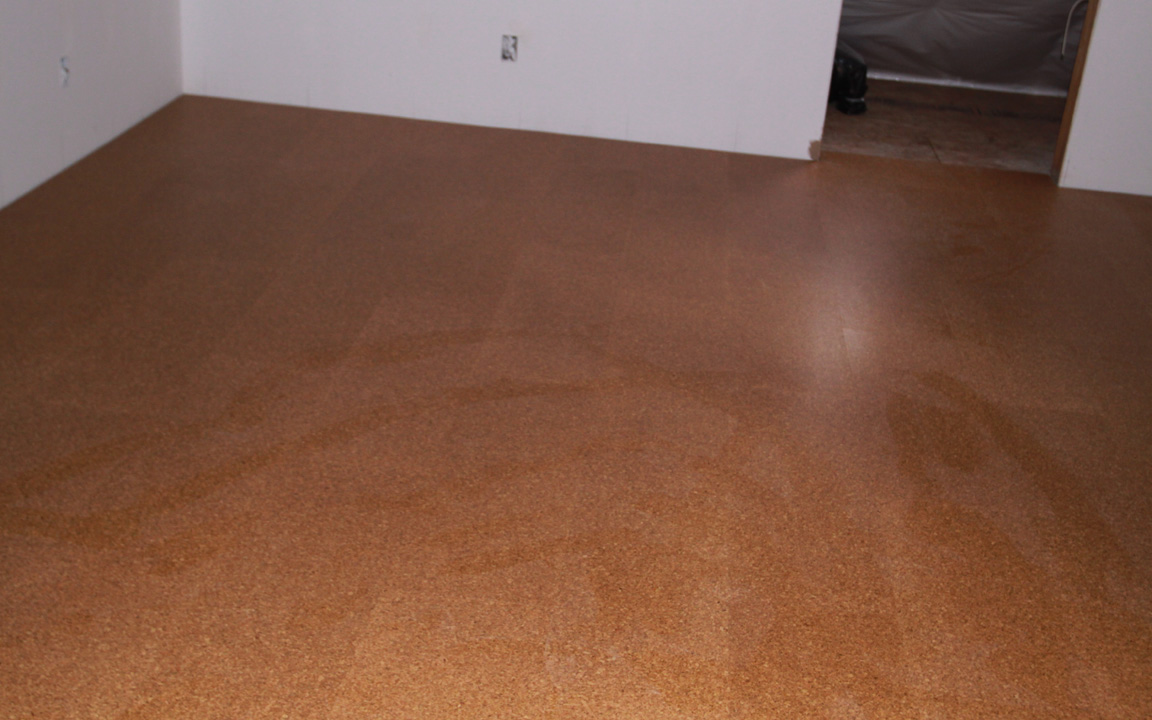
Dec. 6. The floor in the secret storage room is cork.

December 6. The floors on the main floor have been installed and finished. They are Eucalyptus.

December 13. This is the floor of the shower in the guest suite. The pebbles will feel just like being on the beach. If that isn't an incentive to visit, I don't know what will be!
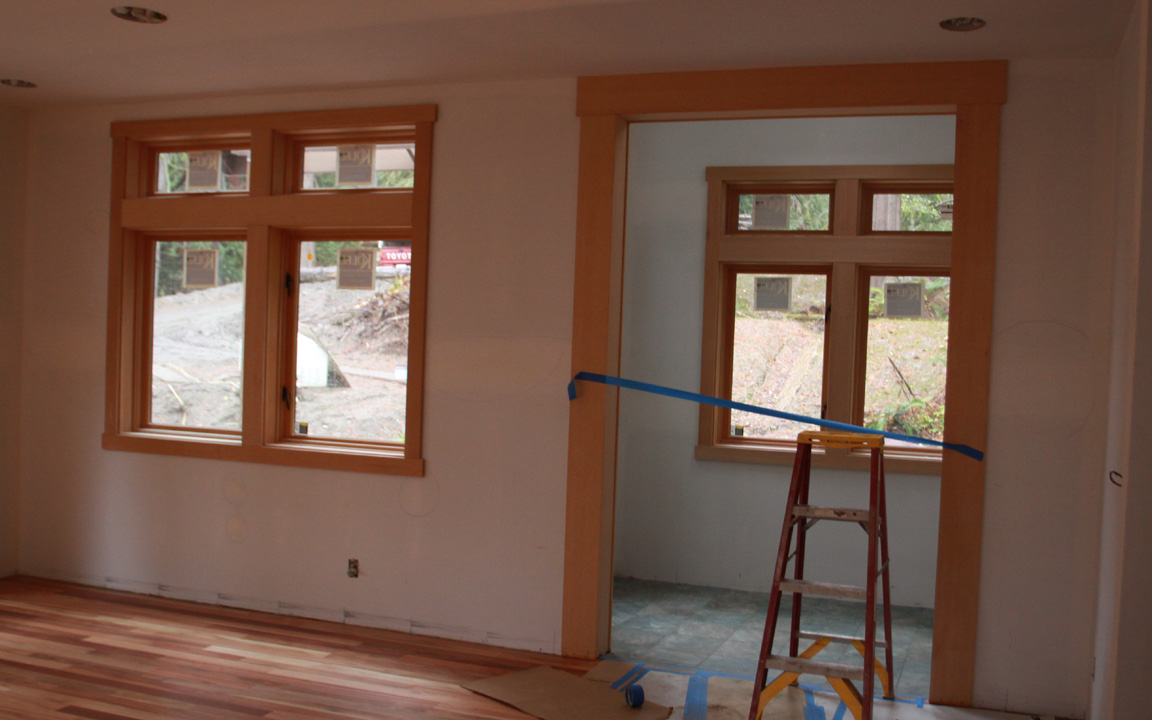
December 19. The wood trim and the tile floor for the front door entryway are done.
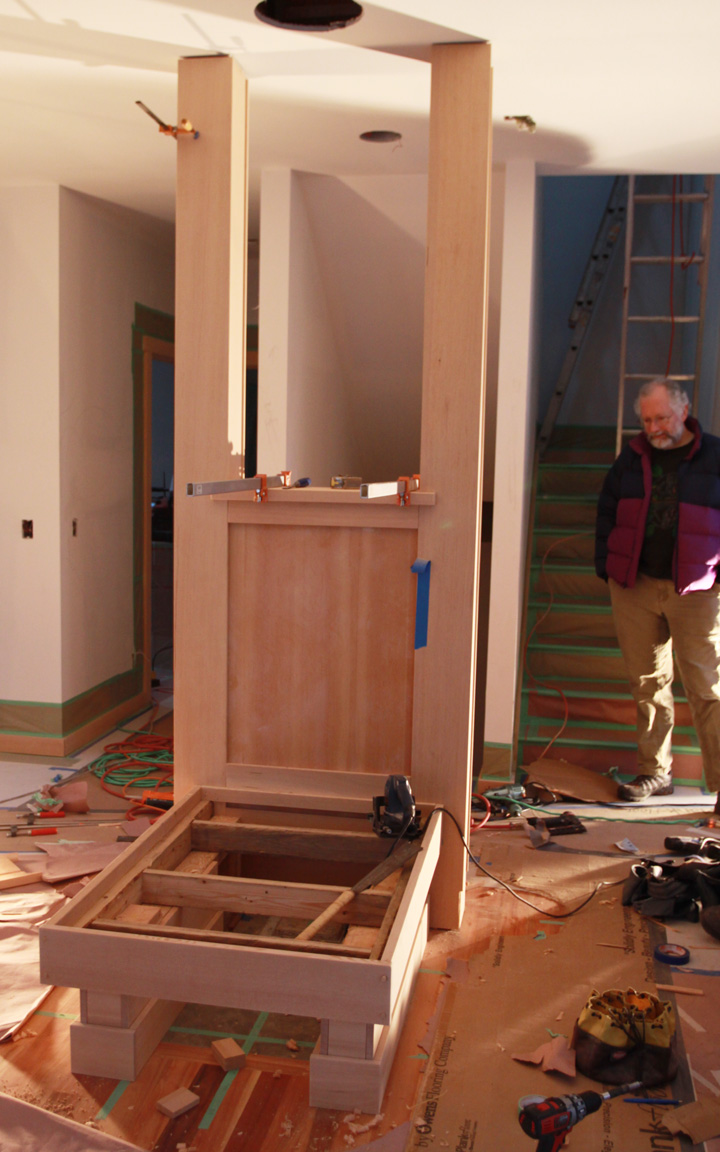
December 28. This is the hearth for the woodstove in the living room. There will be space for firewood storage underneath.
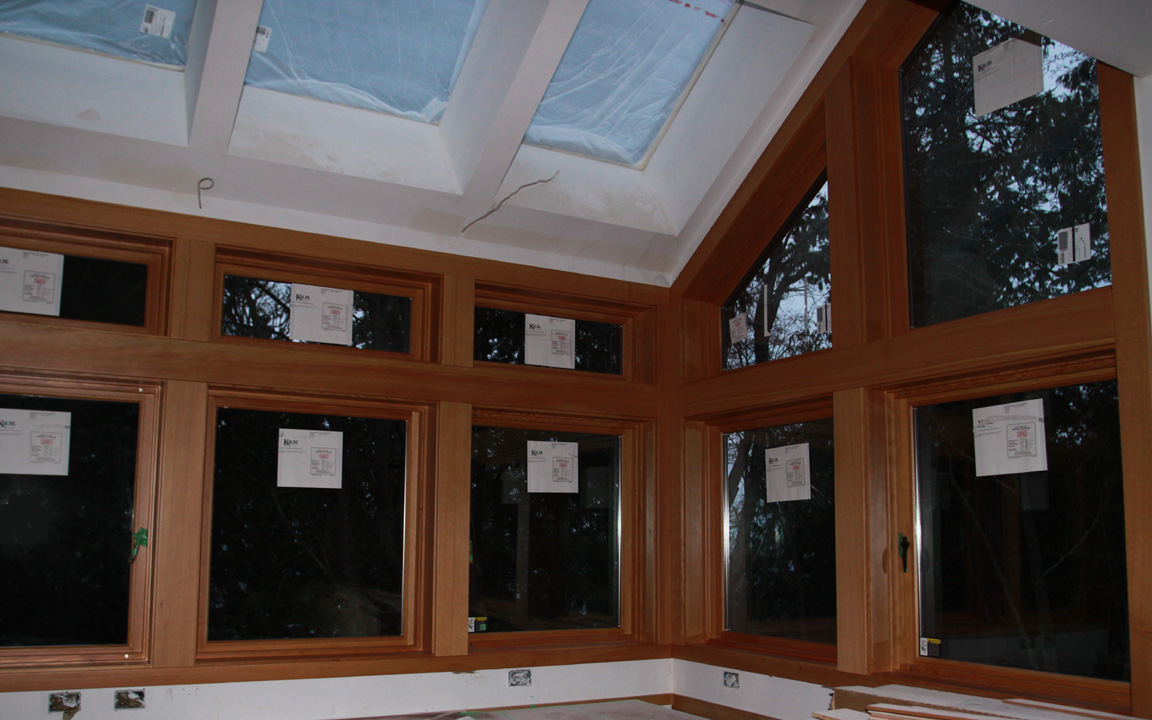
January 4. The painters have been finishing the wood trim on the top two floors. This shows the finished trim around the windows in the kitchen.
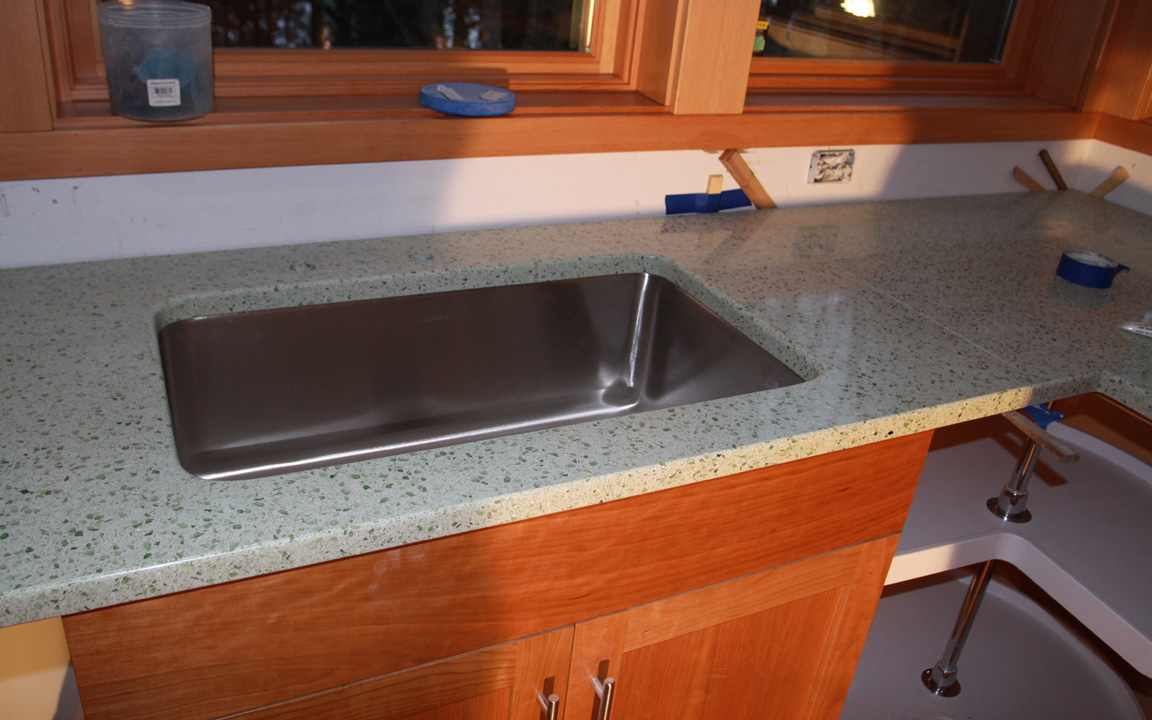
January 9. The countertops are being installed. They are "icestone" which is composed of recycled glass in concrete.

January 16. Here's the kitchen with tile backsplash, painted walls, finished woodwork, and countertops. We just need appliances, light fixtures, and plumbing fixtures and I'll be cooking.

January 23. Now this looks like progress! This is the toilet in our master bath. It's a dual flush Toto with a bidet toilet seat. However, it would be more useful if the power company would hook up the electricity to our well pump. Not only the plumber but the electrician has been busy this week. Notice the electrical outlet that has also been installed.
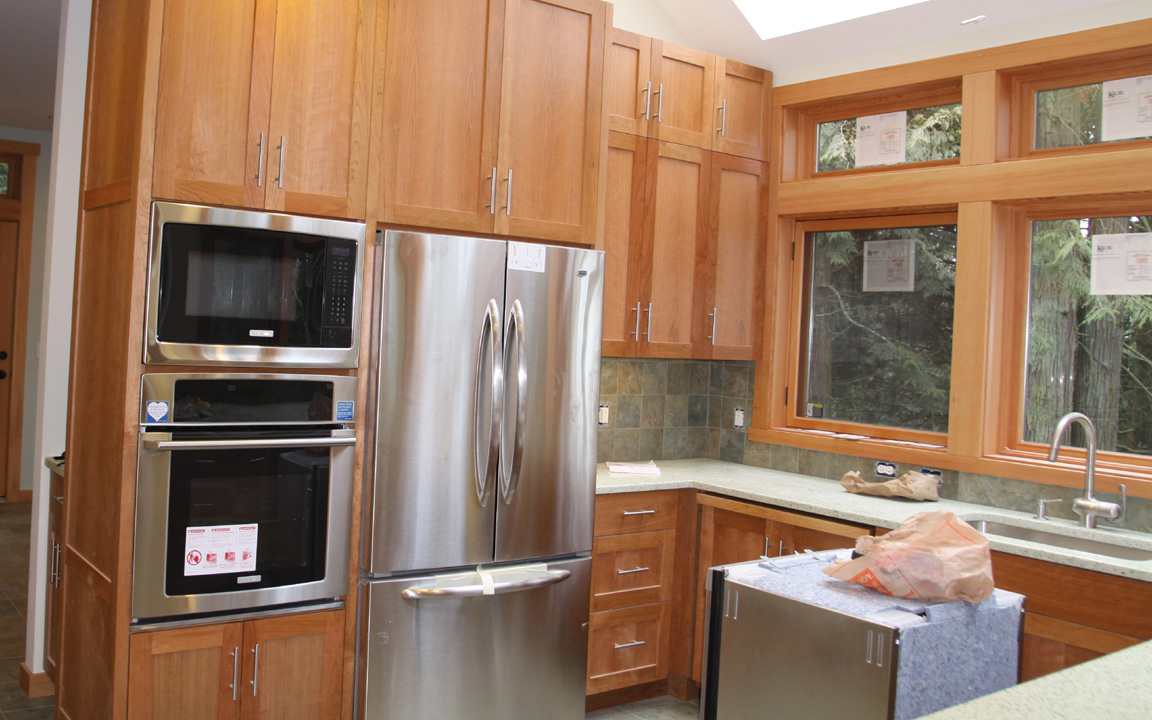
Feb. 6. The kitchen appliances are being installed. The kitchen faucet is also in. The dishwasher is still waiting in the middle of the kitchen.

These are the "barn doors" in the guest bedroom. When they are open, we can expand the audience watching movies into this room. Or guests can watch movies from their bed. The "big screen" will go on the wall above the dog door in the outer room, aka the Dog's Room.
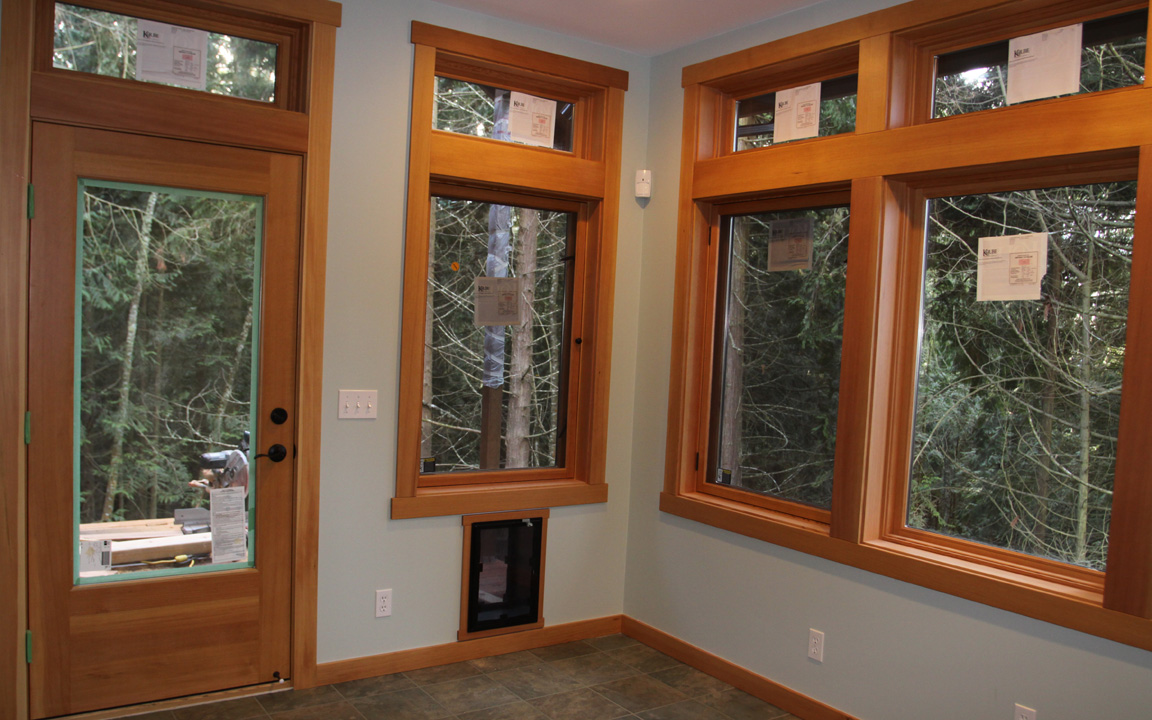
My study, right off the kitchen, is practically finished. The dog door onto the deck outside is installed. The lights above my desk are LED cans and they produce the most wonderful quality light.
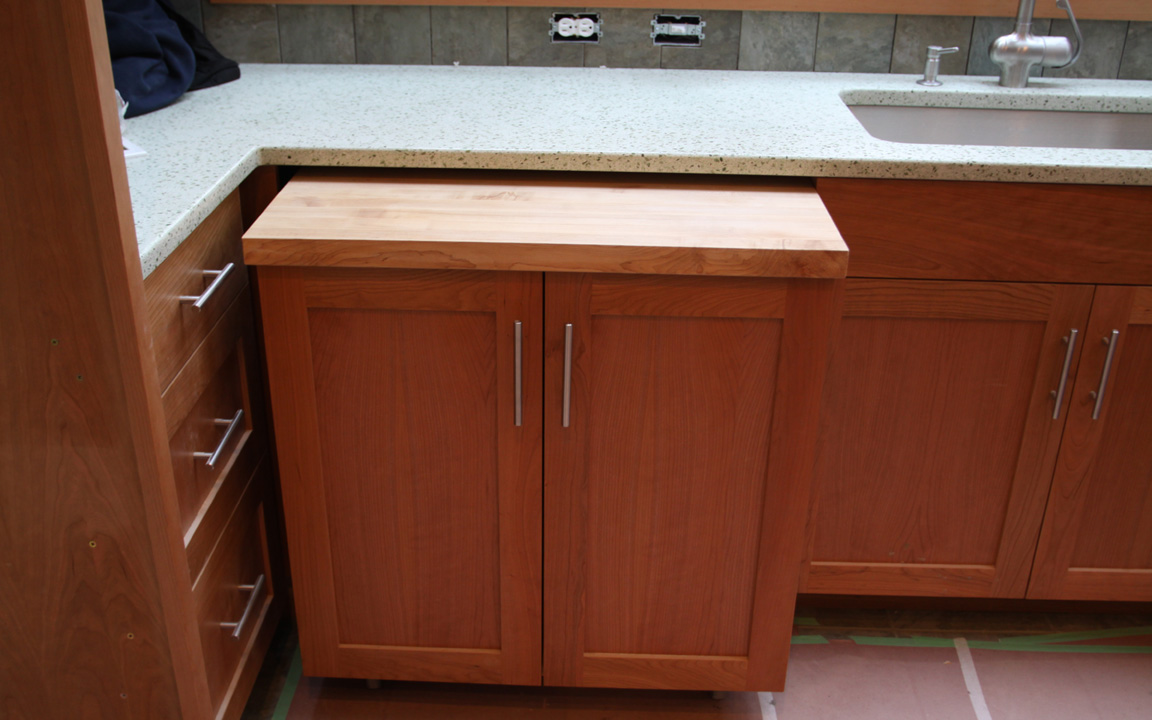
This is my rolling cart that lives under the countertop, but when needed, can serve as a mobile island wherever I am working.
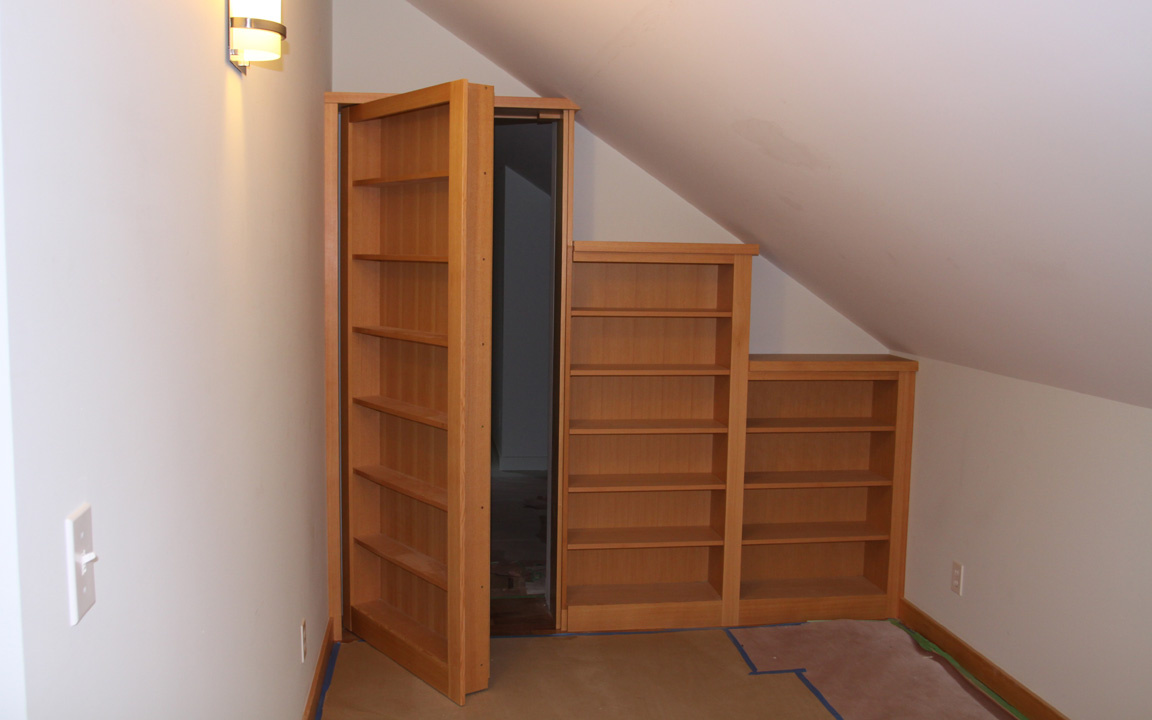
February 13. This is the "hidden door" into the storage room.
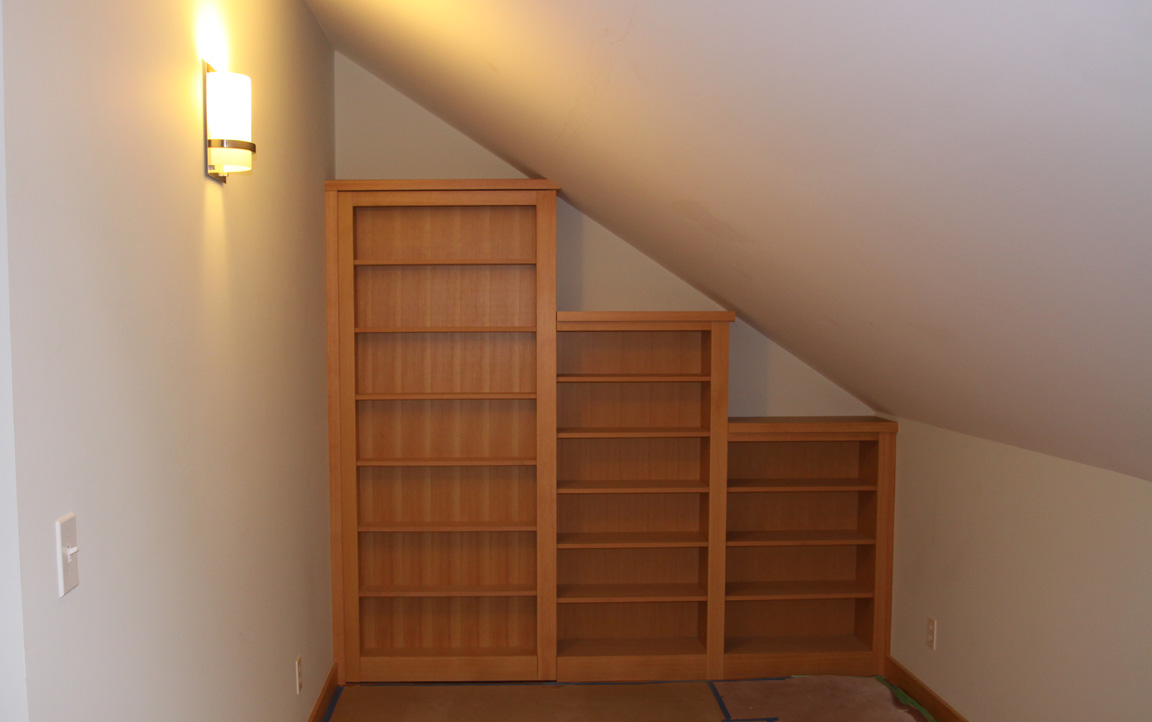
This is the hidden door when it's closed.

February 19. We have WATER! This is the pottery sink in the powder room off of Rick's study upstairs.
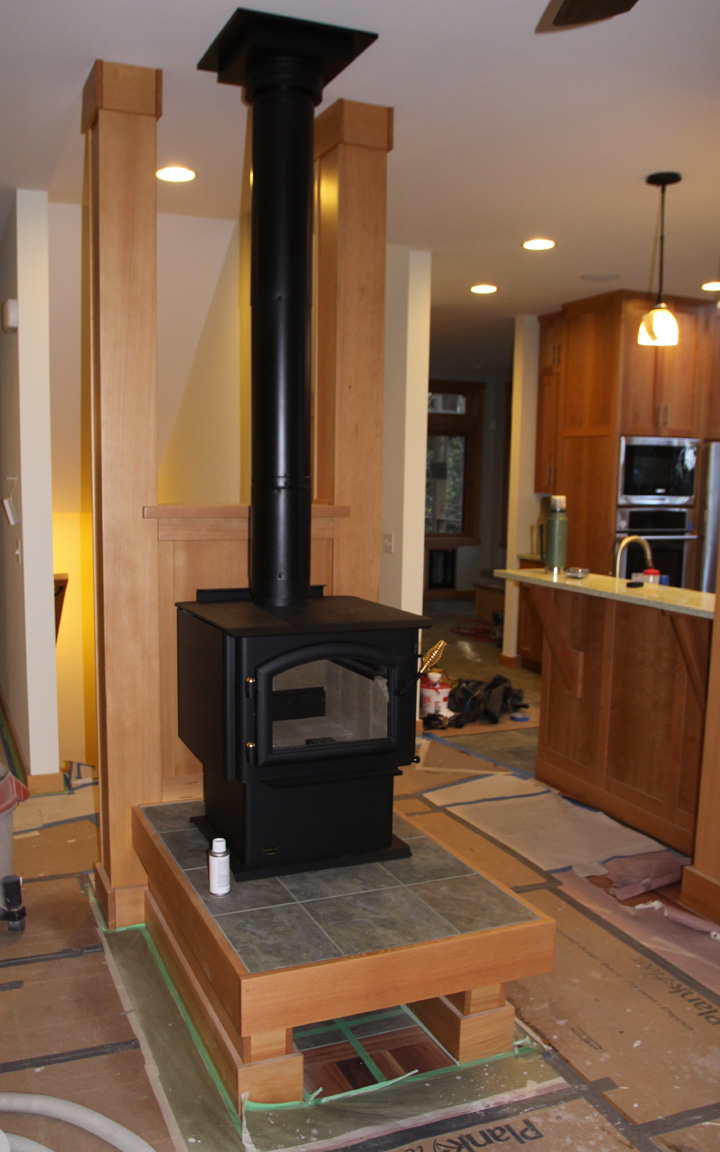
This is the woodstove installed on its hearth.